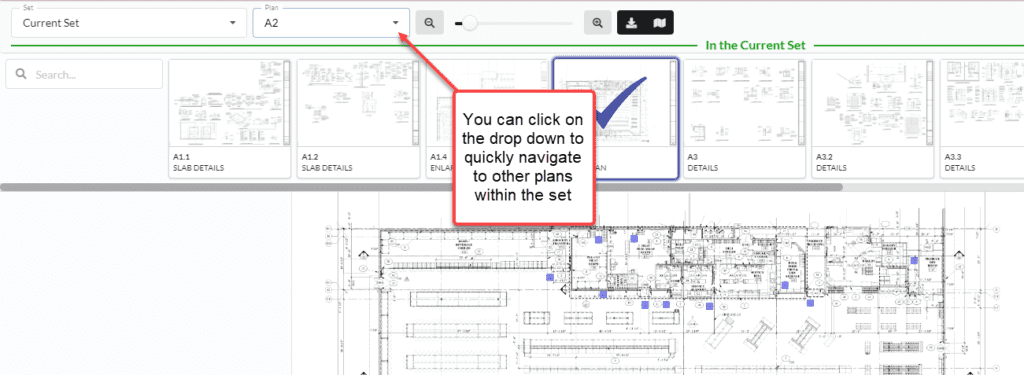Your project plans, drawings, and specs are available to view on both web and the ConDoc mobile app from the Plans, Drawings, & Specs tab

Project plans
Plans will be sorted by discipline. Easily switch between buildings and sets, and filter to see drawings or specifications


Click on any plan to open in full screen

These icons are commonly used on the plan set

Plan viewer
In the plan viewer you can zoom, drill down on hotspots/details, and see if there are any documents associated with the plan

Quickly navigate to other plans
Once a plan is open in full screen, you can quickly navigate to other plans

Compare plans
Click on the set drop down to compare plans

You might also be interested in
Creating an RFI from Plans
How to reference a plan from an RFI
Markup in Desktop App
How to use Bluebeam (or your favorite PDF markup tool) from ConDoc
How To Upload Plans
Uploading plans and drawings as we as managing plan sets within ConDoc
